Timber Sleeper Retaining Walls - Western Victoria
At Outwest Retaining Walls, we specialise in building Timber sleeper retaining walls that are engineered to last. With a focus on quality materials, expert installation, and local experience, our walls are trusted across Melbourne, Ballarat, Geelong, and Western Victoria.
Timber sleeper retaining walls are a perfect choice for creating a natural, rustic look in both urban and rural settings. Furthermore, they are ideal for garden terraces, landscape borders, and erosion control, these walls blend seamlessly with natural surroundings and are a popular choice for parks, private gardens, and natural-themed commercial landscapes.
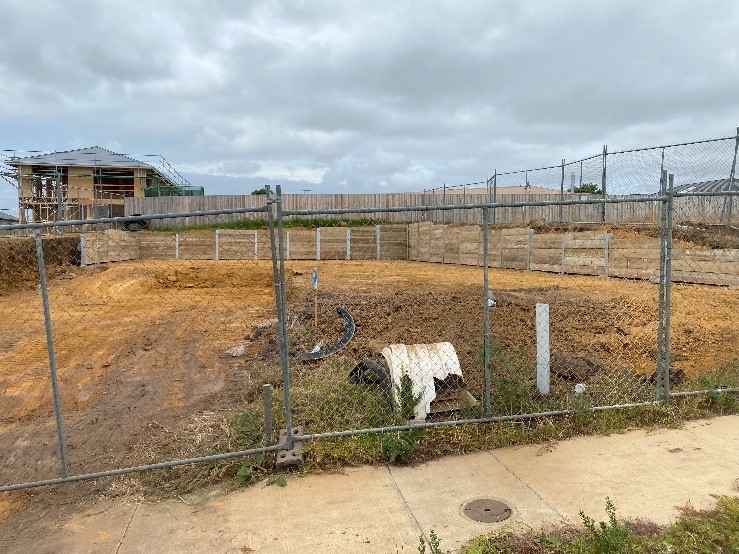
Our Process: Built from the Ground Up
Our experienced team follows a proven construction process ensuring every retaining wall meets engineering and compliance standards:
Site Assessment & Planning
We assess soil conditions, drainage, site levels, and load-bearing needs.Custom Design & Engineering
We create a wall plan that suits your site, style, and budget — with engineering certification if required.Excavation & Preparation
Ground is cleared and footings are drilled to meet structural specifications.Installation of Steel Posts & Sleepers
We install hot-dip galvanised steel posts and interlock your selected sleepers securely.Drainage & Backfill
A drainage layer and geo-fabric are added, followed by compacted backfill for stability.
What is a Timber Sleeper Retaining Wall?
Timber sleeper retaining walls, also known as cantilever post retaining walls, are a reliable and long-lasting solution for residential, commercial, and civil projects across Bacchus Marsh, Geelong, Ballarat, and Melbourne.
Designed to maximise usable land space thus, these retaining walls deliver exceptional structural integrity, low-maintenance durability, and excellent value over time.
Ideal for sloping sites or areas with restricted access, cantilever post walls combine engineered strength with design versatility and a modern, streamlined appearance.
Whether you’re planning domestic landscaping, a property boundary wall, or a large-scale infrastructure project, timber sleeper retaining walls offer dependable, long-term performance built to withstand the elements.
How it Works
The term “cantilevered” means the post is anchored at the base and extends upward, supporting the wall by resisting pressure from the retained soil. The pressure from behind the wall is transferred into the ground through the concrete footing and the rigidity of the post.
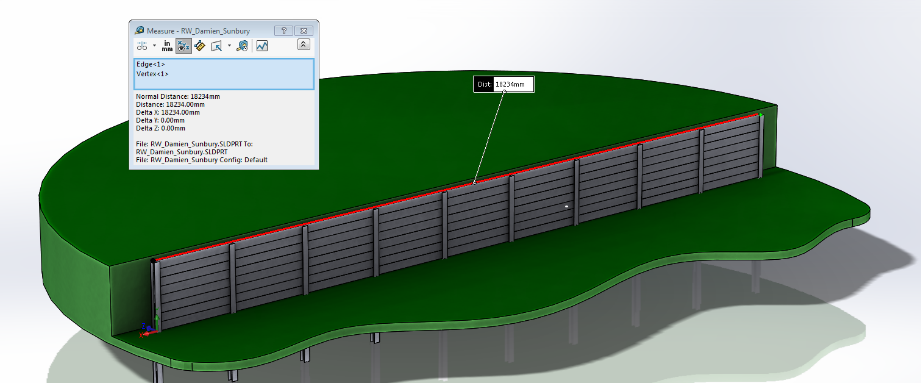

Key Components
Steel Posts: Embedded deep into a Concrete foundation.
Footings: Concrete-filled holes that secure the posts in the ground.
Sleepers/Panel: Inserted between the steel posts to retain soil.
Drainage: Inserted below the drain rock behind the wall.
Advantages
Strong and durable — designed to handle heavy loads.
Space-efficient — ideal for boundaries or tight areas.
Modular — easy to customise with different materials or finishes.
Cost-effective — especially for mid-height walls (typically under 2.4m).
Common Applications
Residential landscaping – Create level gardens, terraces or usable space.
Property boundary walls – Strong, long-lasting privacy and structure.
Driveway retaining walls – Retain soil and support vehicle load areas.
Civil and Commercial developments – Subdivisions, schools, industrial estates
Call now for expert timber sleeper retaining walls across Melbourne, Geelong, and Ballarat — built strong, built to last.
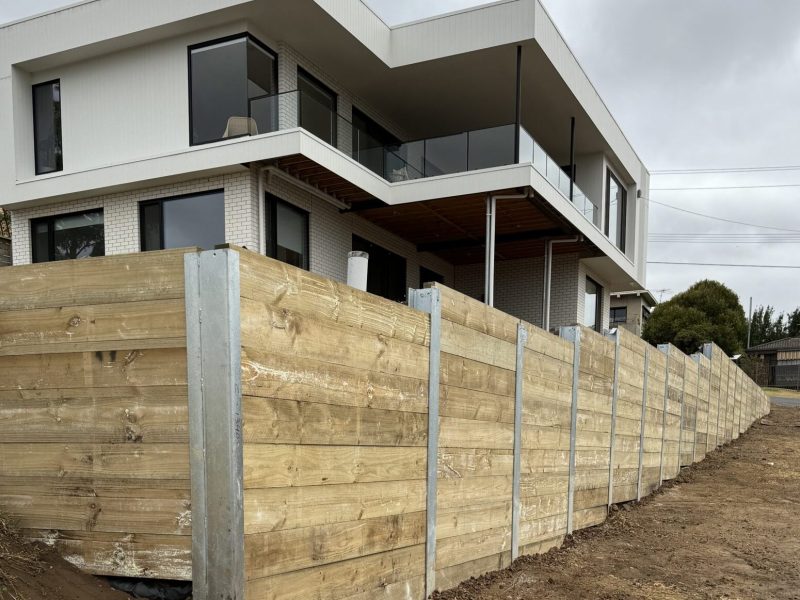
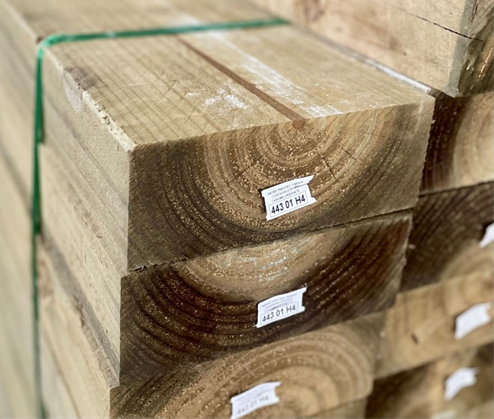
What is a Timber Sleeper?
A timber sleeper is a strong, durable panel used in the construction of retaining walls. The timber panels are structural to take the load and resist bending due to the ground loadings coming from the rear of the wall. The timber sleepers are treated to CAA, H4 level making them suitable for retaining wall application thus making them a popular choice for both residential landscaping and commercial retaining walls.
Furthermore, timber sleepers come in a variety of sizes, and textures—offering a combination of functionality, low maintenance, and a natural rustic look.
Key Benefits of Concrete Sleepers
- Long-lasting – resistant to rot, termites, and weather damage
- Low maintenance – no painting, sealing, or treating required
- High strength – ideal for load-bearing retaining walls
- Cost-effective – especially over the long term
Post & Sleeper Sizing Guide (Example)
| Wall Height | Sleeper Thickness | Post Embed Depth | Steel Post Type | Notes |
|---|---|---|---|---|
| 0 – 600mm | 50mm – 75mm | 900mm – 1000mm | 100mm H & C Posts | Suitable non-load-bearing walls. |
| 600 – 1000mm | 75mm – 80mm | 1000mm – 1300mm | 100mm H, C, or Corner Posts | May require council check. |
| 1000 – 1400mm | 100mm | 1500mm – 1800mm | Engineer-Certified Posts | Structural review highly recommended. |
| 1400 – 2000mm | 100mm | 1800mm – 2400mm | Custom/Engineered Posts | Council approval + engineering required. |
Always consult with an engineer for walls over 1m in height or where council approval is required
Call now for expert timber sleeper retaining walls across Melbourne, Geelong, and Ballarat — built strong, built to last.
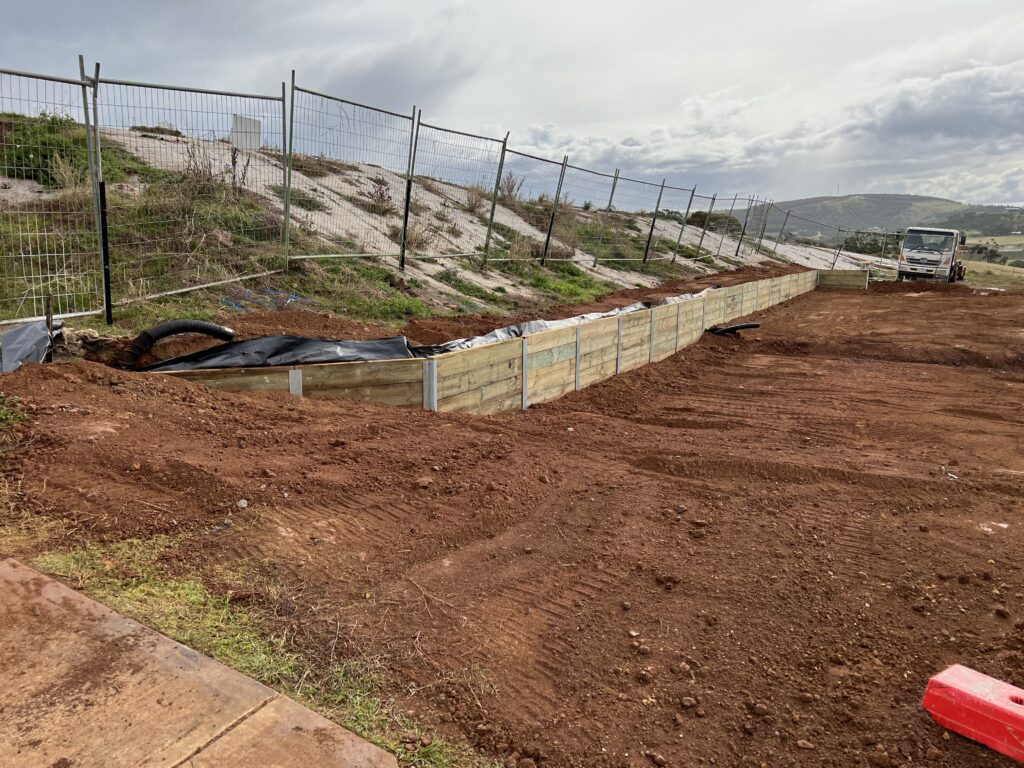
Common Steel Post Types
| Post Type | Shape | Use | Sleeper Direction | Notes |
|---|---|---|---|---|
| H-Post | H-Beam | Between sleepers to hold them | Horizontal (standard install) | Used in straight wall runs |
| C-Post | Channel/C-Shape | Installed at the ends of walls | One side of sleeper supported | End of a wall section |
| 90° Corner | L-Shaped | Internal or External corners | Two sides at 90° | Creates clean, strong corners |
| T-Post | T-Shaped | When three walls intersect | Three directions | Multi-wall systems |
| Upright Post | Square Hollow | Occasionally used for custom designs | Variable | Fence & Sleeper combos |
Need a Retaining Wall?
Call Mark on 0401-671-335

