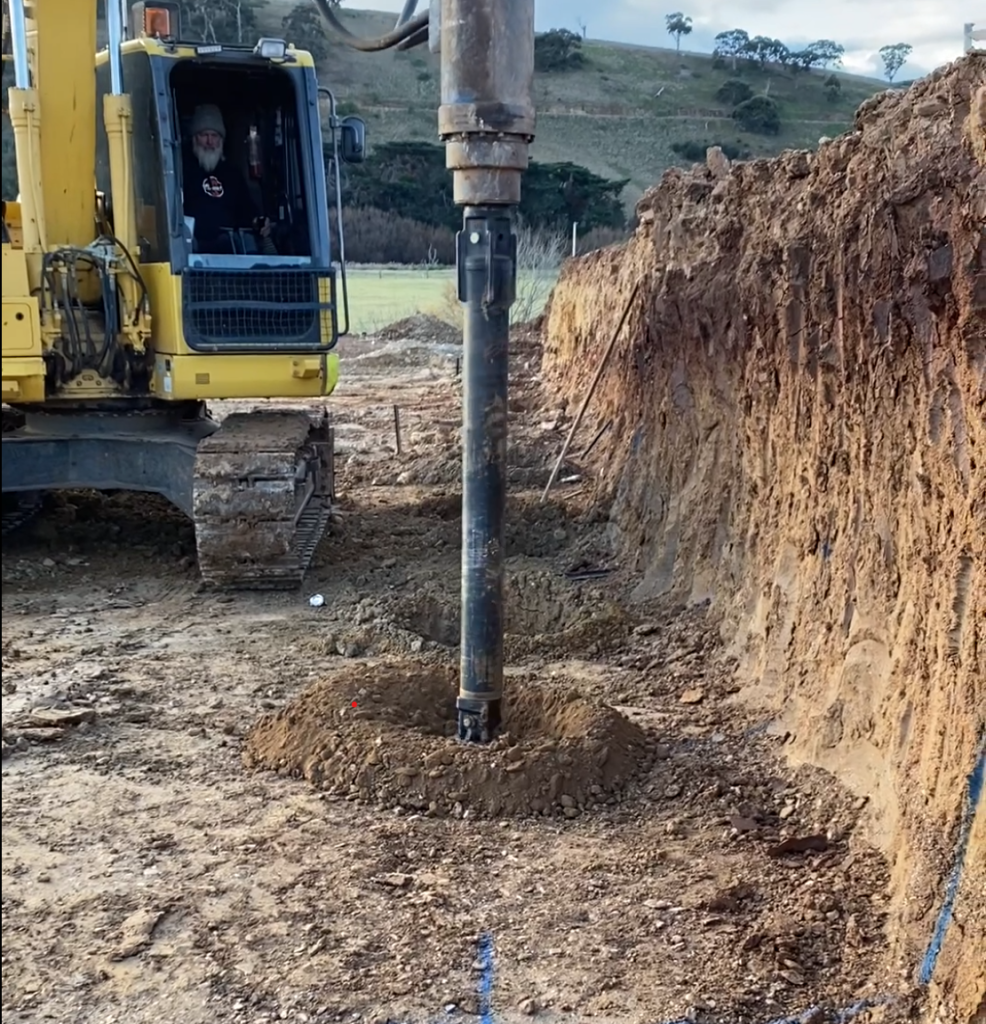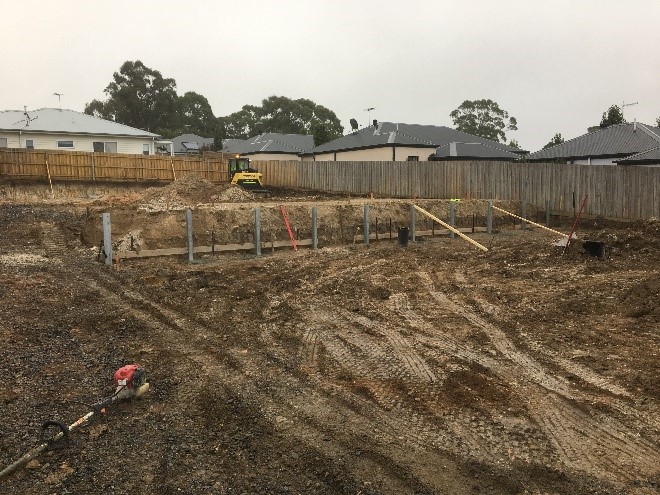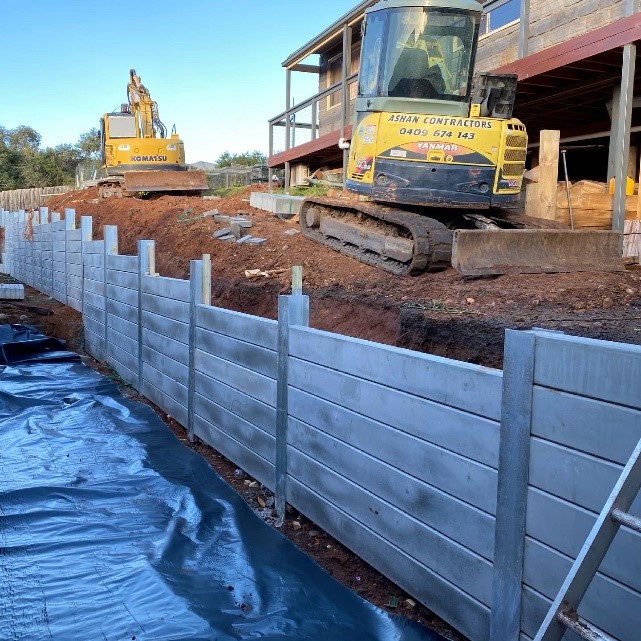What is a Retaining Wall & How are they Constructed?

Retaining Wall Process
Construction of Retaining Wall
Constructing a wall on or near site boundaries where there are additional precautions that need to be taken, and/or building to exceed 1m or more in height will require careful planning and almost certainly a permit which will involve a surveyor coming on site to inspect your foundations and the wall during and at the completion of the build phase.
Construction is completed in a sequence usually outline on the engineering, it can differ depending on the site elevation and wall proximity to the boundary lines.
Benching the area to make space for the retaining wall is the first step on completing this step it is sometimes necessary to implement some protection works to ensure the ground is stable throughout the process and that the boundary fence can’t fall over.
The site is stabilised by shoring of the ground behind the wall either by batter or it is prepared for a hit and miss sequence to be used. Foundations are drilled to the correct diameter and depth, cleaned and inspected. Retaining wall steel is inserted into the holes by hand or excavator and held suspended in the desired position 100mm -150mm from the bottom of the hole prior to concrete being poured into the hole. Give the foundations 2-3 days to dry and the wall can be assembled and backfilled.



